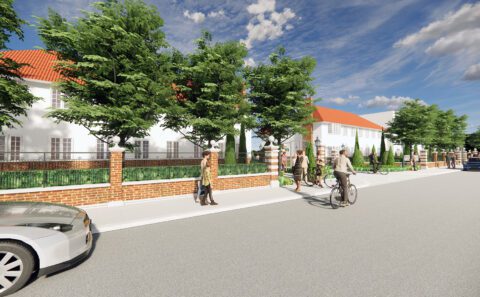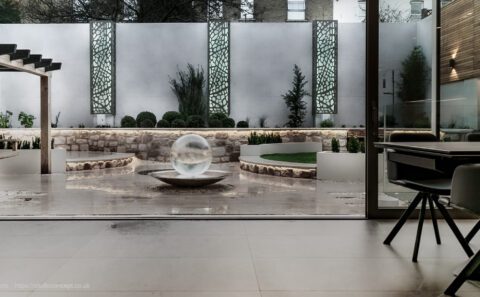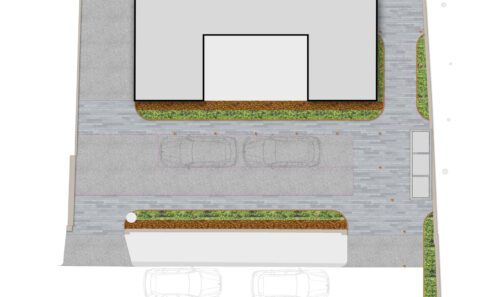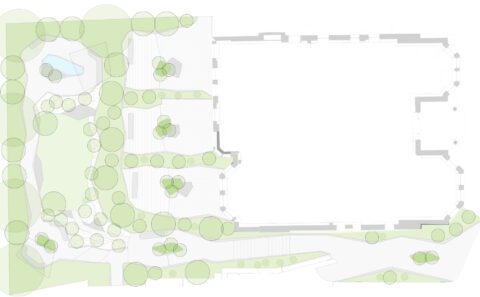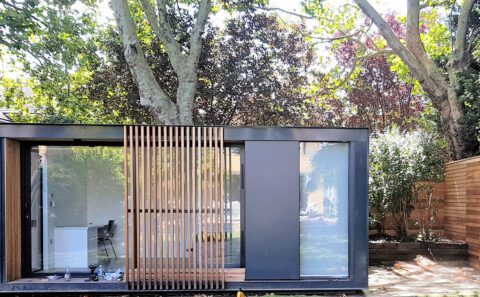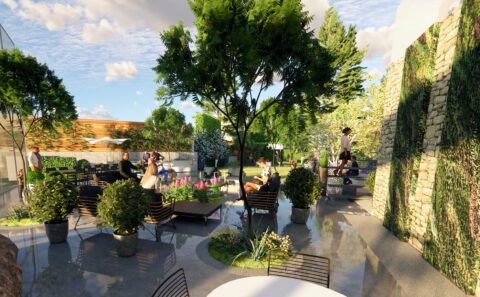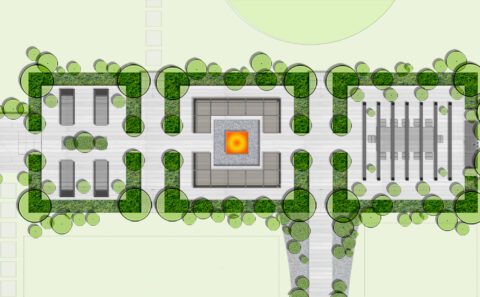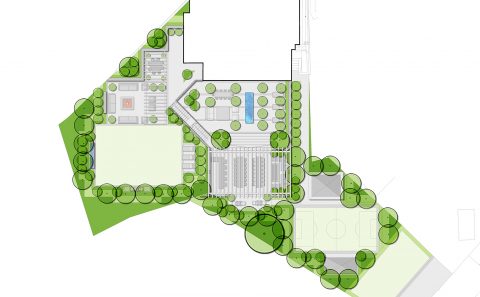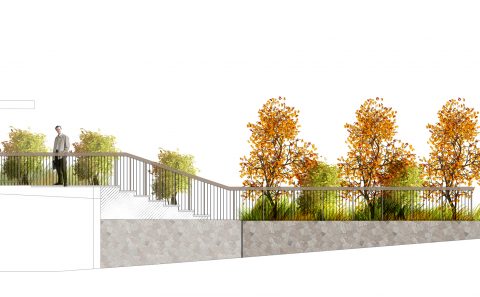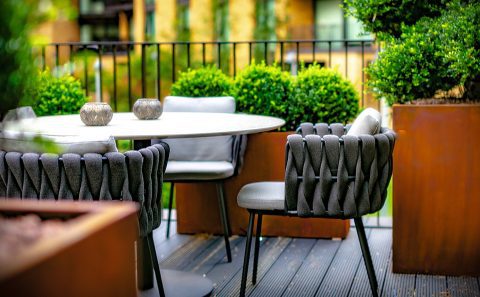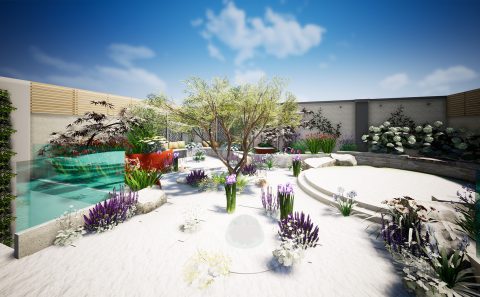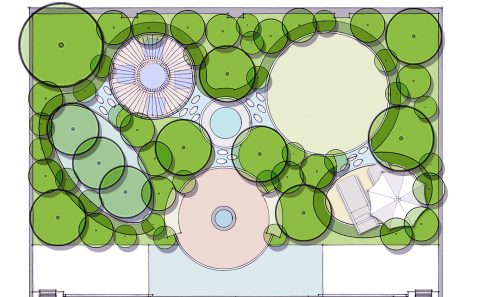
The landscape design theme and styling draws on the angular architecture found in the new performing arts building. The landscape complements the new building and acts as a catalyst to progress and change. High-quality paving is used to create a unique feel and the exterior spaces help to rebrand the school’s image in creating a more current visitor experience.
The main entrance idea is to create a ‘landmark’ with the use of raised planters, bespoke signage, and wall cladding. The overall theme is to modernise and cover parts of the existing wall in ‘Corten sheet that frames the entrance and subsequently tie into the design of new gates.
A suggested new route links the reception, performing arts building to the school beyond both visually and physically.
The Courtyard Garden has been designed to include a raised event lawn and stage. The garden space can be used as a flexible area for socializing, events, minor performances, general day to day use, as well as being a break space for the performing arts building.
The primary school has a reconfigured parking arrangement and the design theme is carried through with new pedestrian-only route and gate. This route links directly to the front door and provides a pedestrianized feel to visitors with priority over vehicles.
Lytton Road entrance has a reconfigured gate arrangement separating the pedestrians, vehicles and bin routes. The area also has high-quality treatment to continue the theme and a suggested new route from here links through to the East side of the school.
Discuss your project today.


