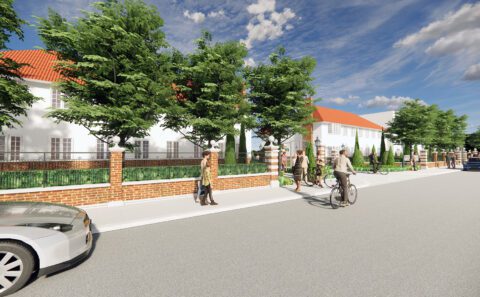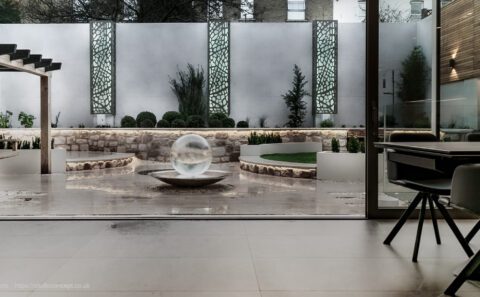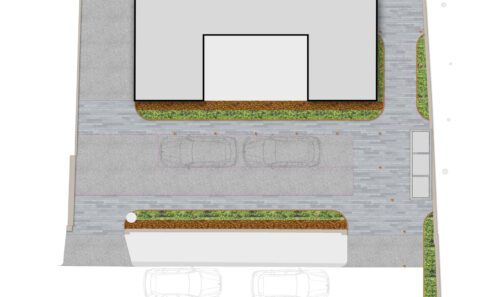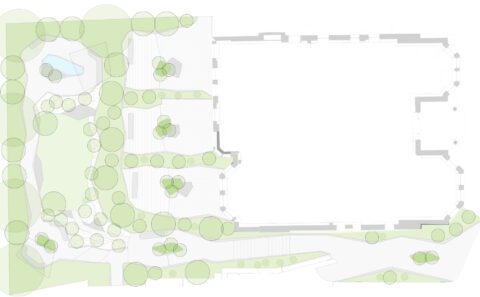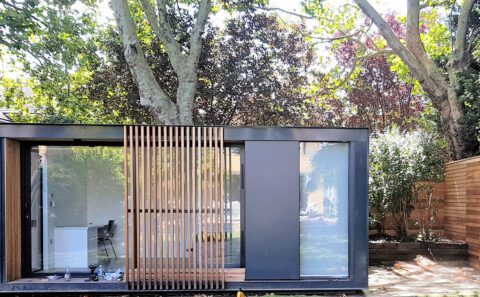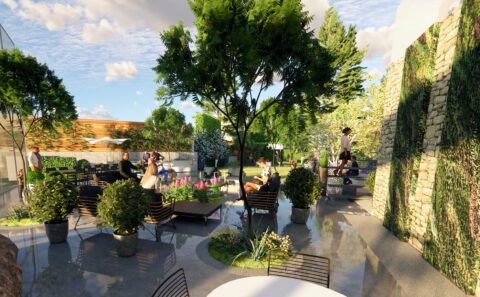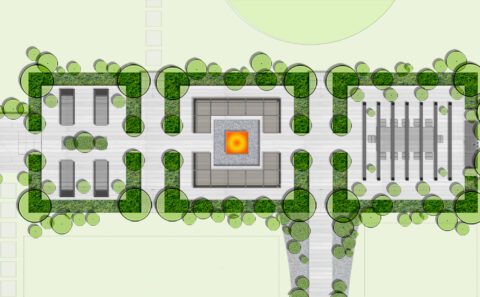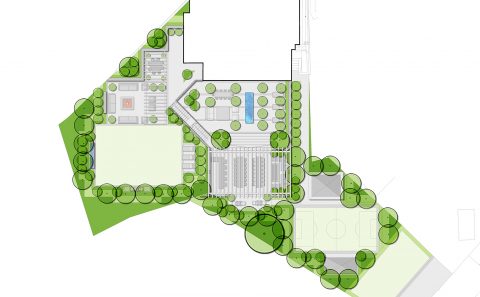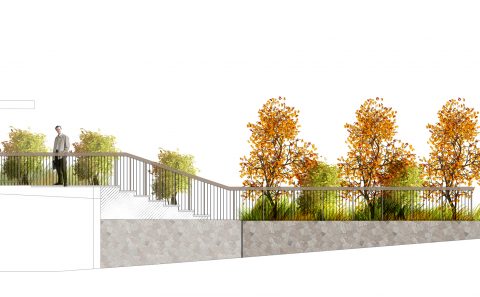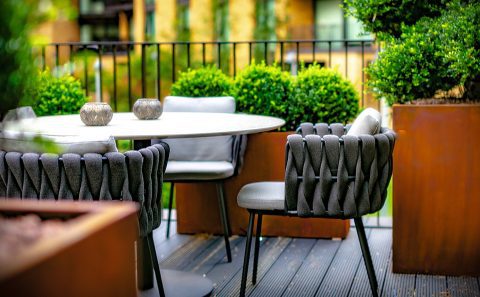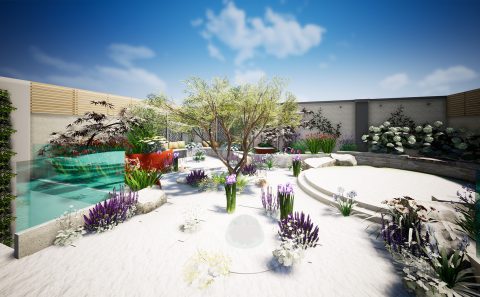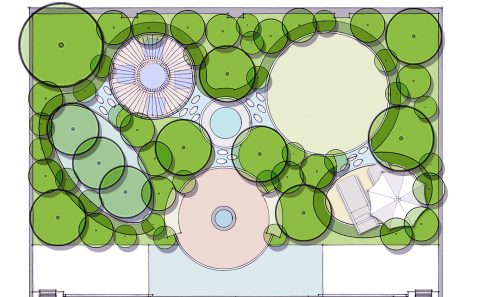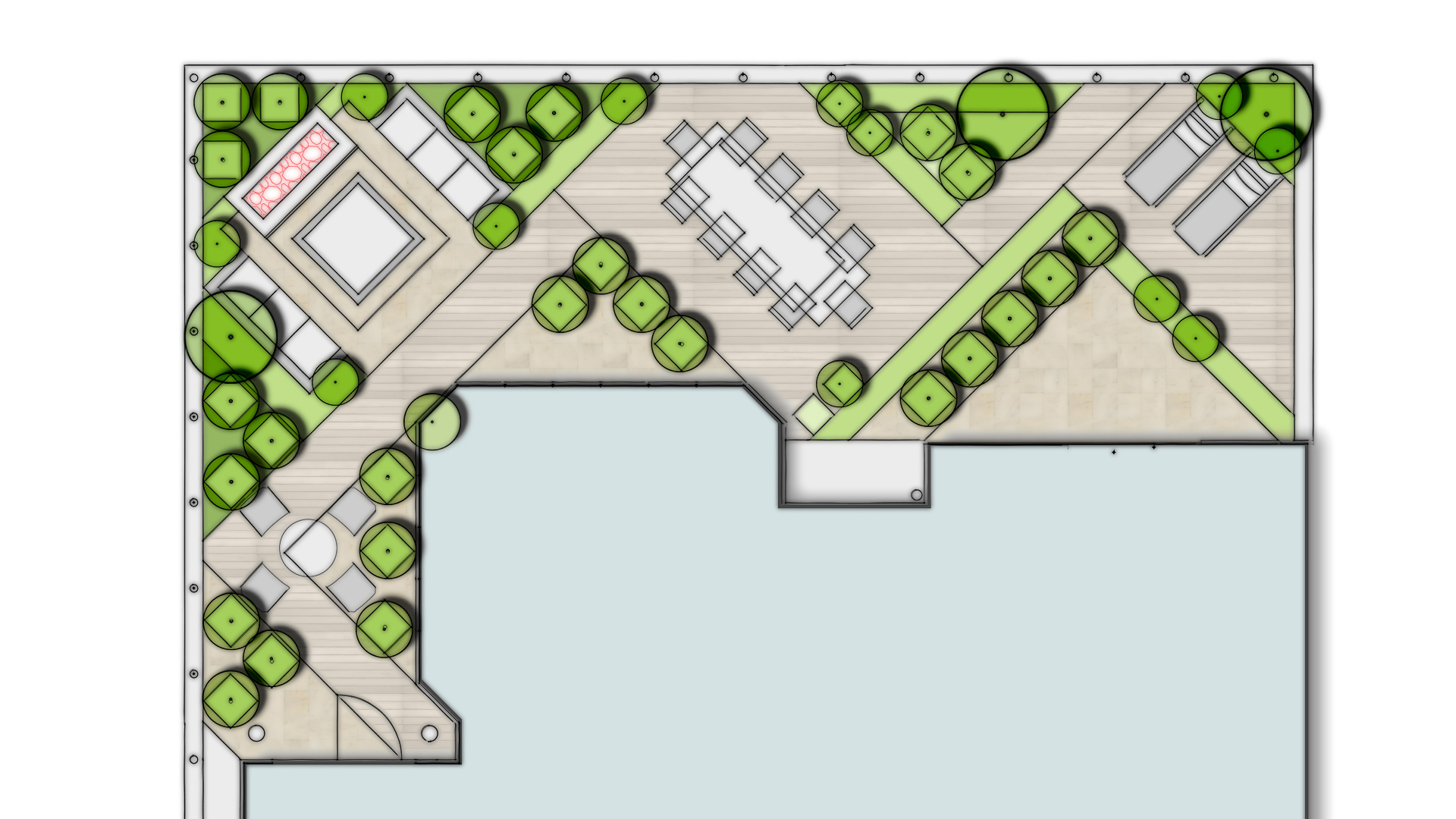
Roof terrace design options for a central London penthouse space that includes planting design, outdoor lounge, and dining, informal seating and lawn area. At this stage, we presented different scheme ideas to the client to give them choice and help them find the best solution for them.
The 8th-floor roof space is located at an exclusive London address with views over the royal parks and other landmarks. The challenges were to create an extension of the interior being mindful of access point and views into and outwards. The design and layout of plant pots and troughs, with furniture and layout design, subtly organizes the entire terrace into different zones.
Design brings order and meaning to an otherwise blank canvas.
Discuss your project today.


