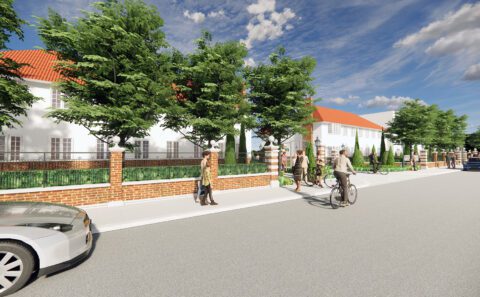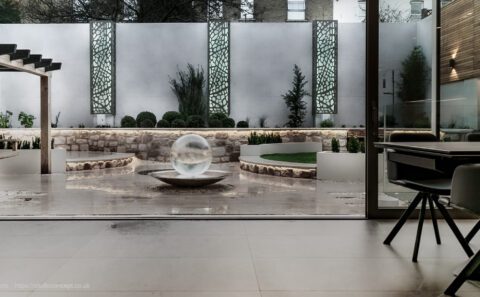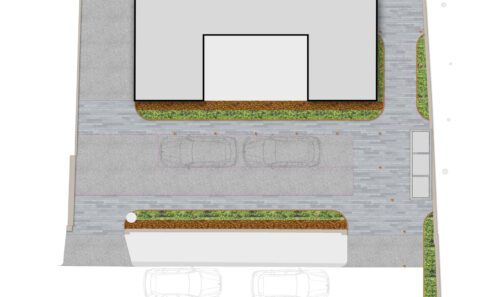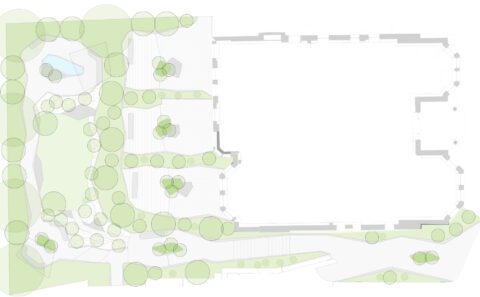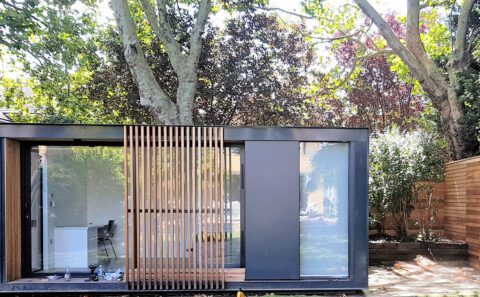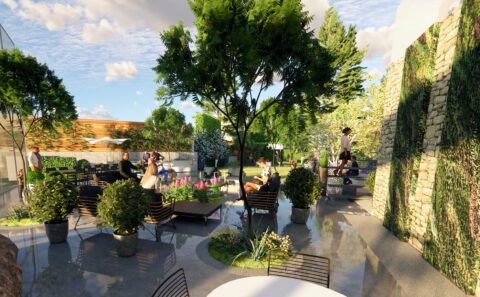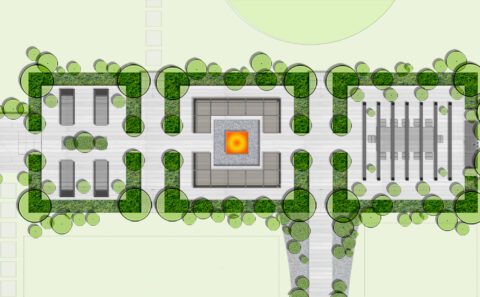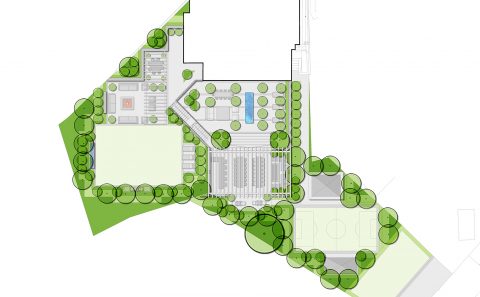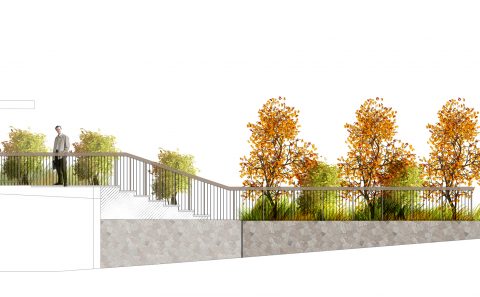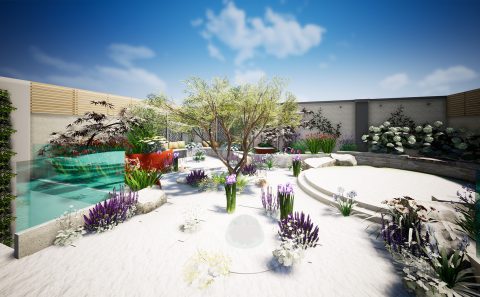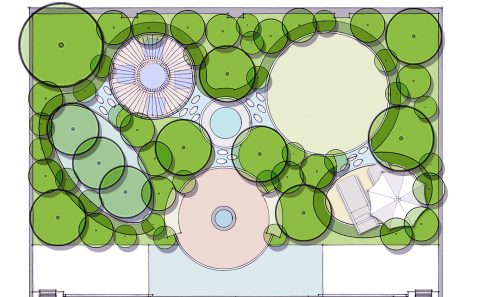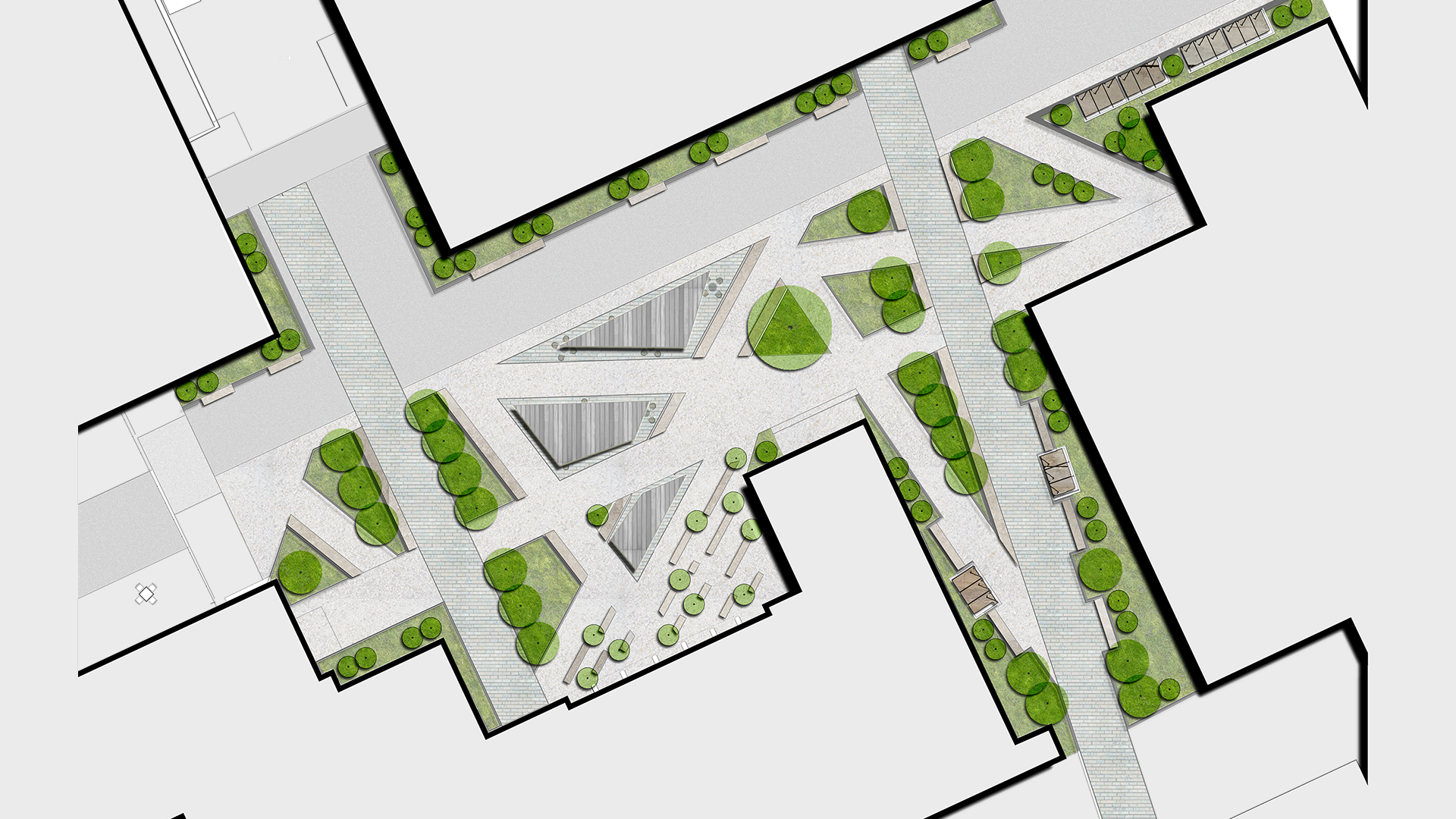
AIMS AND OBJECTIVES
To regenerate a key area of the Academy school campus, creating an inspirational, robust, and functional outdoor urban landscape.
EXISTING
The existing landscape fabric is stark, run-down, and uninviting for students, staff, and visitors. It serves as an important arterial route that connects different faculty buildings, with a heavy footfall of students.
CONCEPT
The landscape design concept brings a modern, attractive, and exciting approach to space, overlaying several layers of design that work in harmony with the existing site context and buildings.
A green layer of specimen tree’s and shrubs provide a counterbalance to the dominant buildings, and vision screening and softening the architecture.
Routes are now defined with walling, seating, and planting beds, with changes to the surfacing that help create different character zones and hierarchy.
The overall layout creates a variety of informal and less formal areas for students to meet, eat lunch, and interact with the landscape environment.
The space now be can be used for events and meetings with existing and prospective parents, teachers and students throughout the year.


