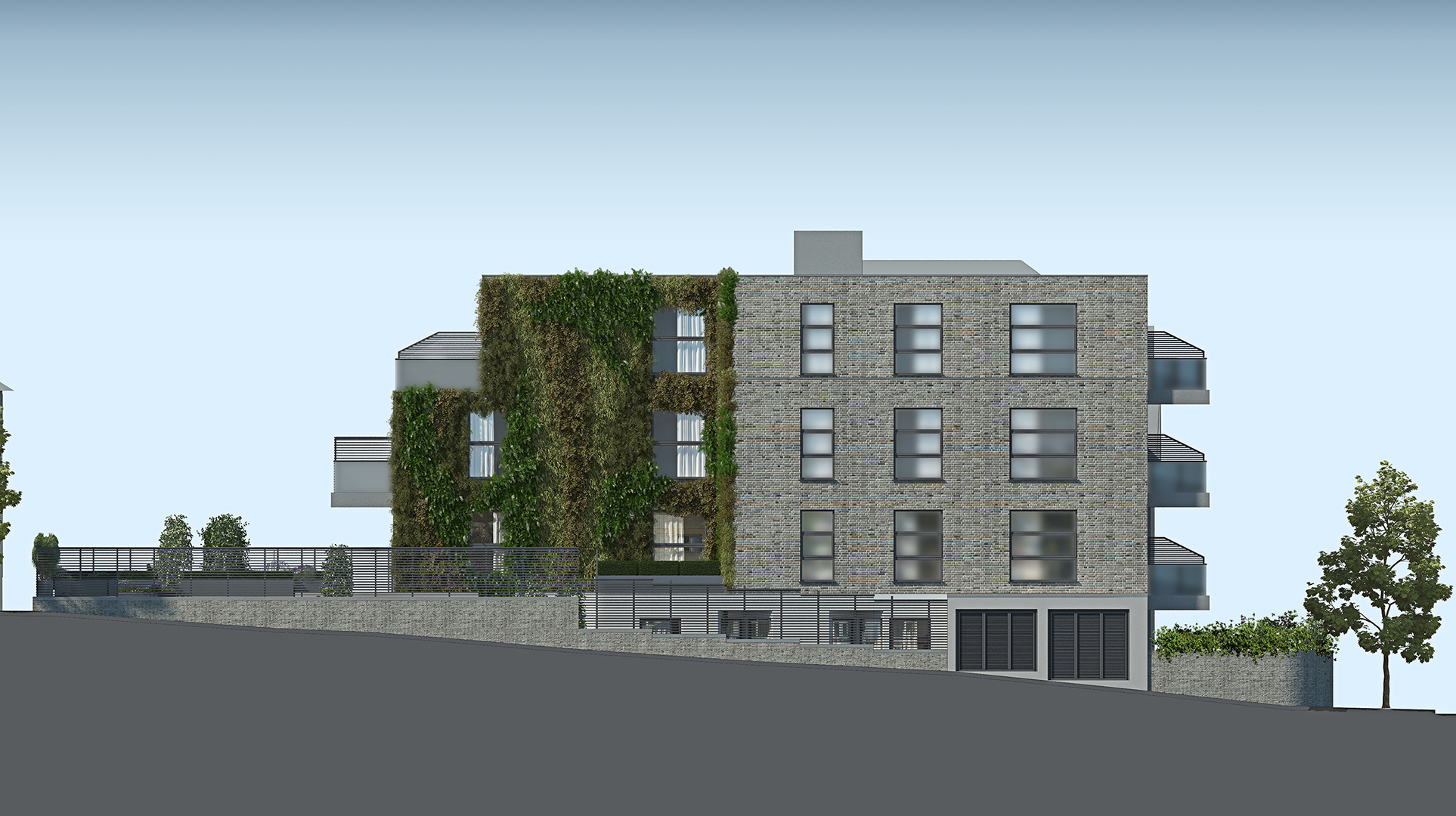
As part of a new four-story building, our brief was to develop pre and post planning design for eight self-contained flats at Chancellor Court.
The amenity space has a mixture of private and communal split level terraces that weave around the building creating an interesting challenge and design theme. Raised planters with specimen plants define the areas softening edges and providing privacy, inline with louvered fencing.
Green roof are found across all different levels adding to the overall sustainability and living green wall system which provides an attractive cover to elevations as well adding to the thermal dynamics.
The project has started onsite in 2018 and in designed in conjunction with Architects: Scenario Architecture.
Discuss your project today.


